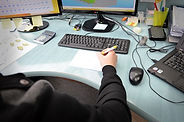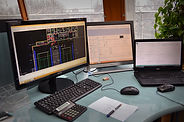We make the projects by using the most advanced modern programmes intended for calculation of the engineering planning as well as 3D modelling programmes, such as DLUBAL, Graphisoft ArchiCAD, DDS-CAD and “Tekla structures” that reduce drafting terms and give excellent opportunity for demonstrating to customer the advantages due to implementation of these new computing technologies intended for solving particular engineering task. Each BIM element of the project is represented in 3D format and it contains all required information, which is later used not only in process of building, but also in process of maintenance of the building.
The projects created by UAB “Ugira” provide opportunity to the customers to participate in the process immediately, i.e. to review being created informational model of the building in a remote way, to communicate with the authors drafting the parts of the project as well as submit the proposals and the comments. BIM lets to identify possible errors (e.g. the collision of engineering systems) just through the stage of creation of project itself; therefore, it gives possibility to reduce the costs that rise together with need to correct errors done during construction.
Professional and capable personnel having deep knowledge and permanently raising its qualifications are ready to act not only in Lithuanian, but also in markets of the other countries.
Our operational environment
Professional and capable personnel of UAB “Ugira” having deep knowledge and permanently raising its qualifications are ready to act not only in Lithuanian, but also in markets of the other countries.






ISO Certificates
UAB “Ugira” has implemented quality ISO 9001:2008, environmental security ISO 14001:2004 and occupational health and safety BS OHSAS 18001:2007 management standards.




